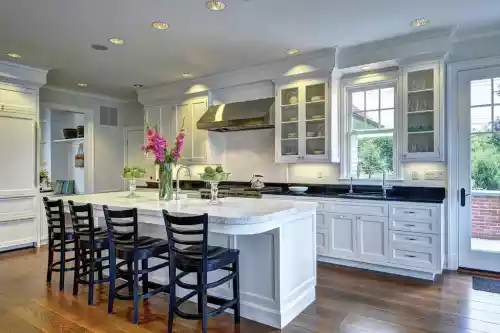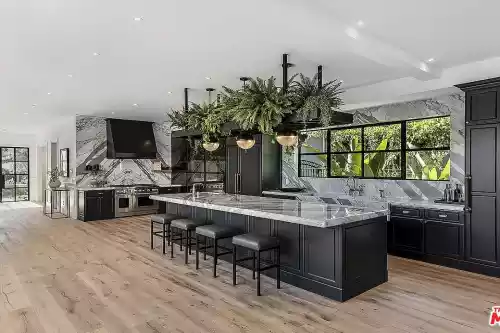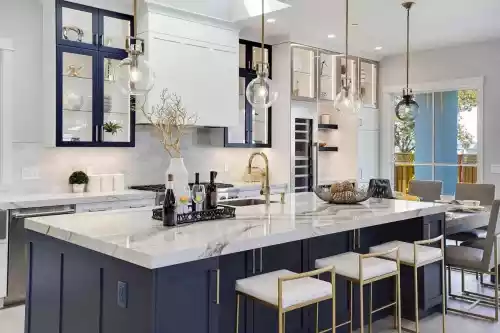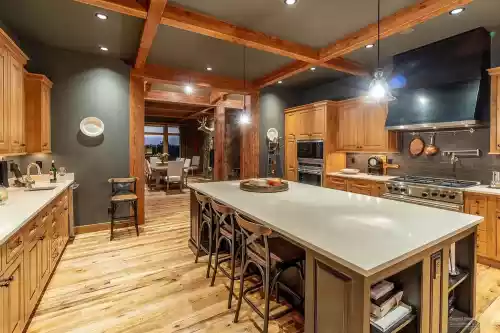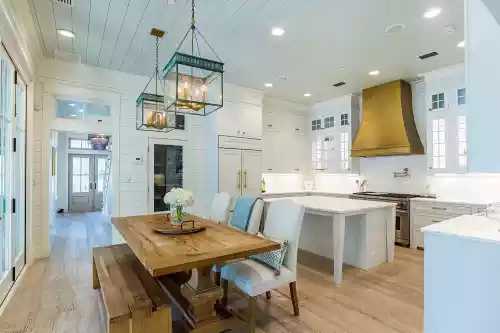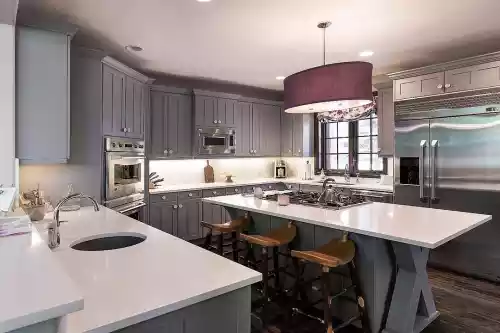

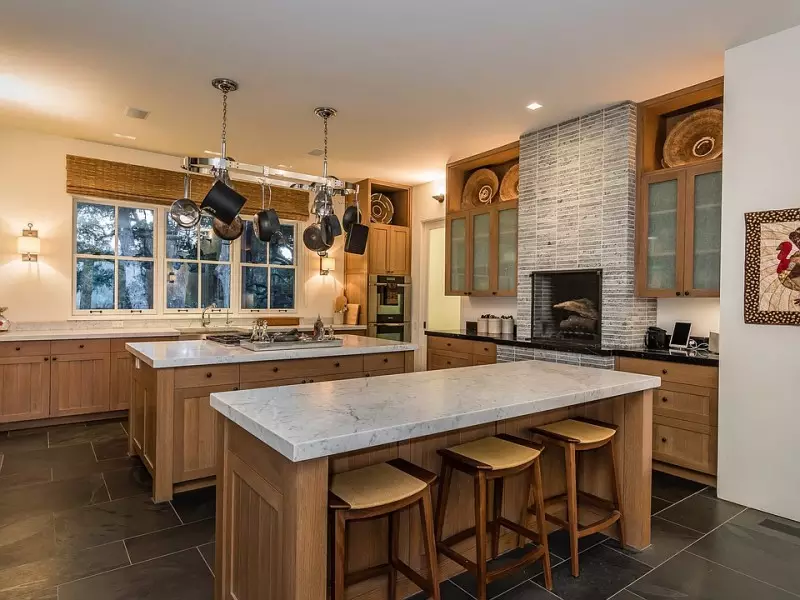
I love experimenting with unique kitchen layouts that incorporate twists on traditional al elements in an unexpected way. For this particular kitchen design layout, I decided to make things interesting (and highly functional) by installing not one, but two large islands. The homeowner specifically requested that their new space include plenty of counter space for prep work as well as additional seating to house guests while she was preparing dinner. There is nothing worse than being stuck in the kitchen cooking once your guests have arrived. However, with kitchen remodel ideas like this, you can have the best of both worlds by seating your guests at one island with a drink, while you finish up your prep work at the other. If you have the space, I definitely suggest considering this unconventional layout.


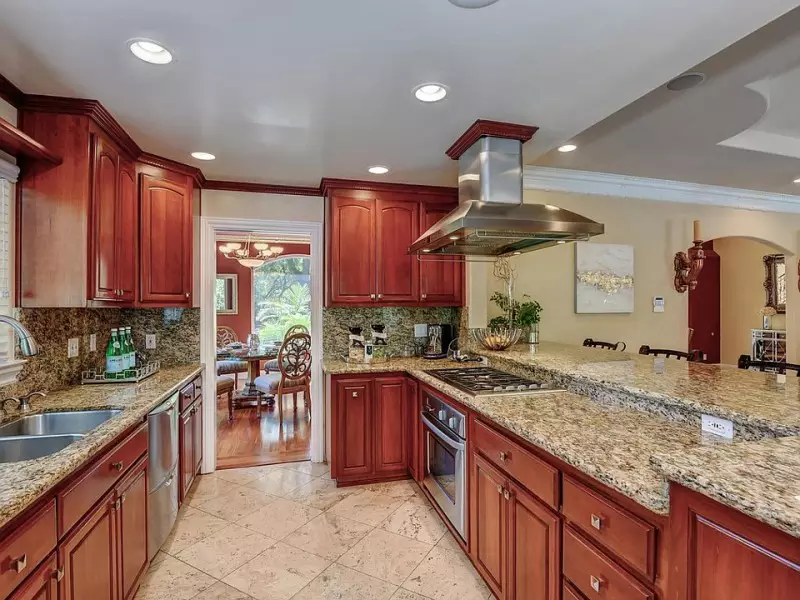
Challenging kitchen layouts are one of my favorite problems to solve because they can make such a drastic difference in the functionality of a space. As an avid chef myself, I certainly understand the value of a well designed home especially when it comes to small kitchen layouts. There is nothing more frustrating than trying to cook a large meal for friends and family, when you dont have the space or tools to do it. This previously galley-style kitchen is a fantastic example of how you can open up a space by tearing down a single wall. By removing the wall you provide double the counter space, and it makes light flow into the kitchen from the now attached living room, giving it the illusion of a larger area. If you need simple kitchen design ideas to achieve similar goals, I would definitely encourage you to explore the possibility of taking out a single wall. You would be surprised the difference it can make.


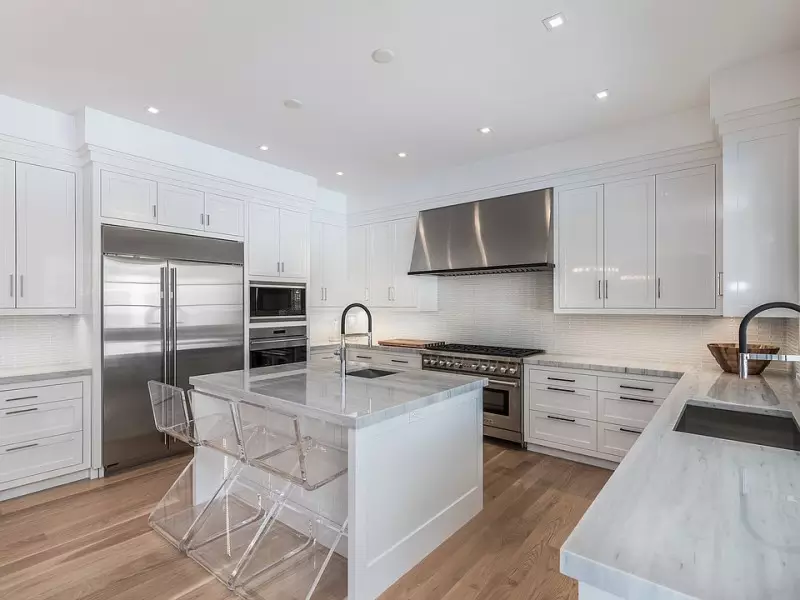
Sifting through kitchen layouts to find the right one for your home can be challenging. This room especially can become such a hub of activity in the house so it is important that the kitchen layout ideas that you use are both beautiful as well as highly functional. The most popular design among my clients is definitely that classic open concept space that you see so much of nowadays. I, personally, like this layout as well because it keeps the entire living area feeling fresh and open while providing ample area for storage, traffic flow and, of course, food prep. This streamlined floor plan works well with modern kitchen ideas like this gorgeous all white and marble design, as well as more traditional style looks.


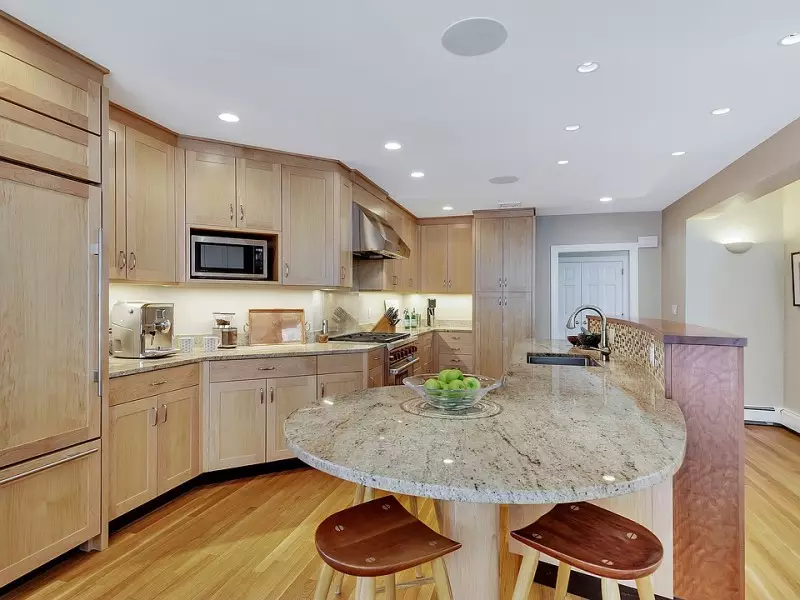
I have been looking at endless photos and blueprints of kitchen layouts online in order to figure out what design I want to use in our new house. Building from the ground up is certainly exciting but it can also be quite stressful because you do not realize all of the million little details that you need to pick out from the kitchen cabinet layout, to the molding design, to the door knobs. So many decisions! I have found that browsing galleries online or in magazines is the best way for me to get ideas on what I want for the house, and narrow down finishes for each item. Kitchen pictures like these are such a lifesaver because they show you how professional designers pair various items (with out charging you to come do it in your house).


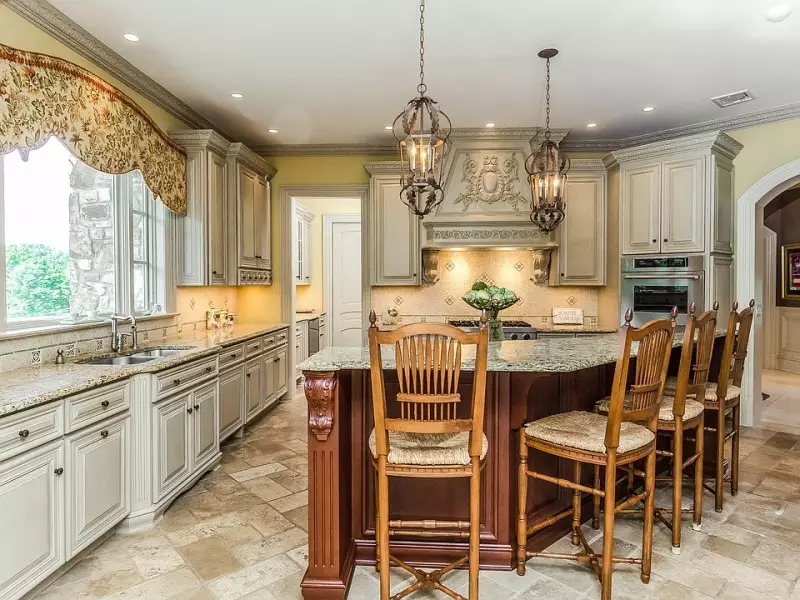
I absolutely adore open kitchen layouts like this that have a very homey feel and encourage friends and family to gather around together. A definite must in my home is kitchen floor plans with tons of seating just like this one. I am the chef of the family, and I simply hate getting stuck in the kitchen finishing up meal preparations alone while guests are having fun in the living room. I would much prefer to have everybody gather with a glass of wine and chat with me while I cook. This is where kitchen layouts with island features like this are so essential. It makes friends and family feel like they are in a restaurant (I hope) and helps keep me involved in all of the action during a dinner party. The best of both worlds if you ask me.


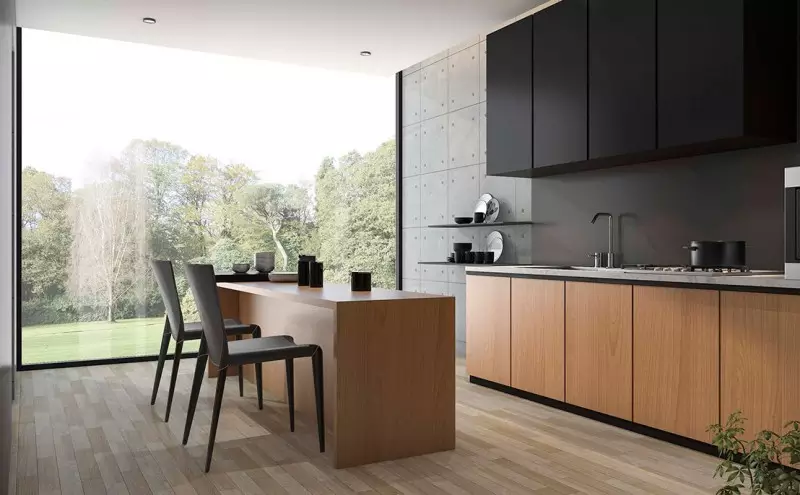
I am definitely partial to sleek and contemporary kitchen layouts like this awesome matte black design. I have never wanted my home to look like one of those cookie cutter traditional homes that you see online. I wanted my kitchen layout planner to deliver something unique, edgy and unexpected. These photos were my inspiration photos that I brought to him when we first started discussing the overall decor scheme and layout. He was able to upload them into his kitchen design software and produce a very similar look but in a way that worked within the footprint of of our home. I cant wait to see what everything looks like once it is installed because, based on the virtual photos that he showed me, it is going to look absolutely stunning.
