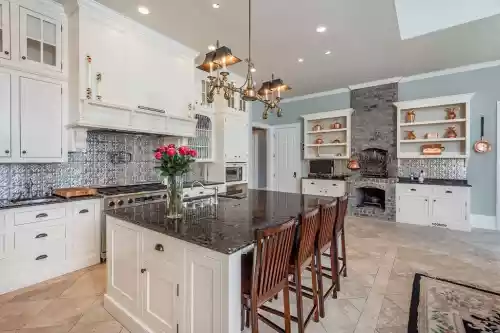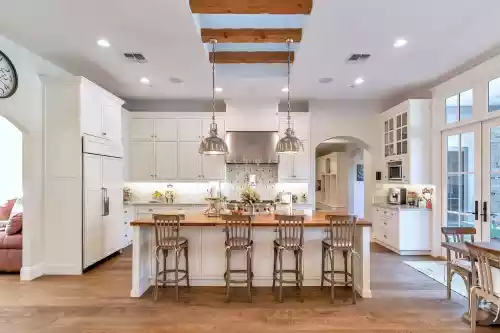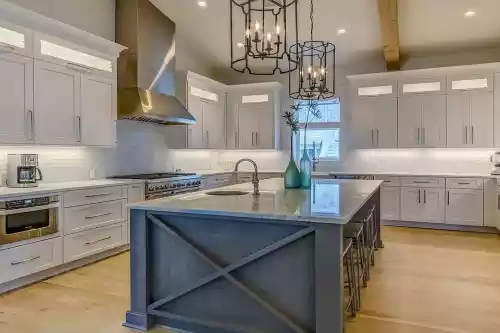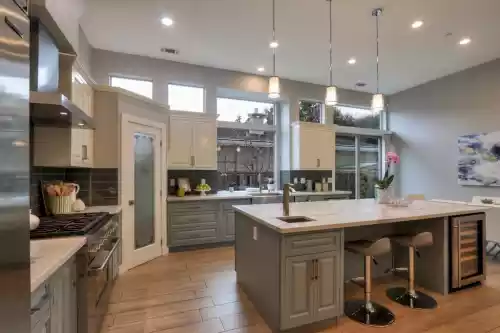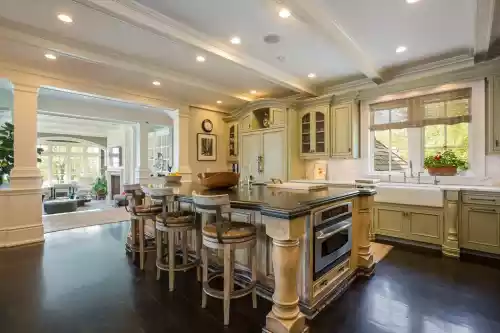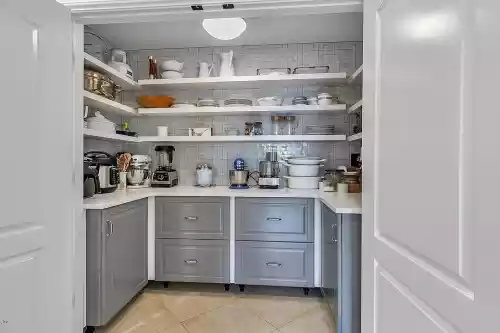

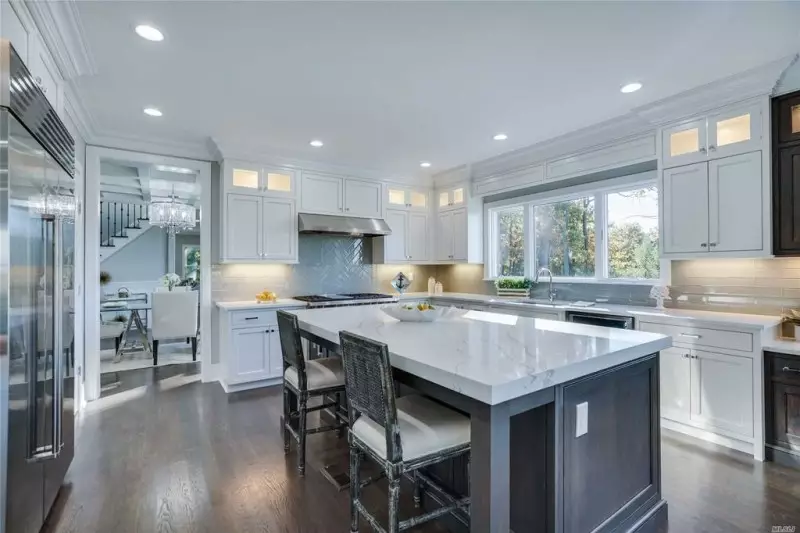
Home remodeling has become my passion in recent months, and I cannot get enough of the designing process. I had never taken on a large kitchen remodel before so I was excited and nervous to get started. This room already had good bones. It had a large open floor plan with a lot of area to add fun features like an island or peninsula. It also had tons of natural light from three walls of windows and doors. All that the space was lacking was some style. We started the kitchen renovation by tearing out the outdated cabinets and replacing them with these gorgeous white shaker style units. To accent this all white scheme and add a bit of style to the space, we installed this gorgeous dark wood island in the center of the room, This unit offered a ton of counter space as well as significant storage options and area for two vintage bar stools. Given this combination, I knew I wanted to add marble countertops and polished nickel fixtures to finish off the look.


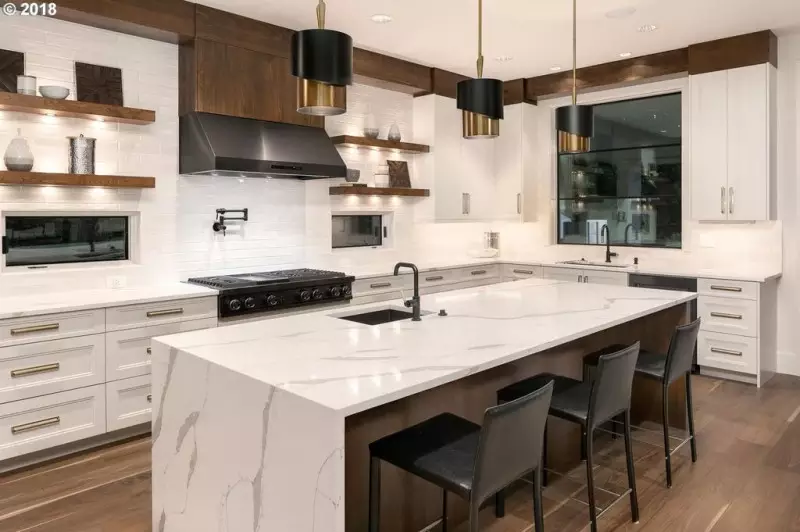
Designing and watching this new kitchen come to life is one of the most fun renovation projects I have taken on in awhile. Our client's main goal was to create a room that offered a ton of style, but that was also a great space for entertaining. Both of them are avid home chefs and have very regular gatherings with friends and family. They wanted a kitchen remodel that looked like the set of a cooking show and that would allow guests to comfortably hang out with them while they cook. We came up with this awesome design as the answer to those requests. The focal point was this huge island that offered a ton of counter space to prep foods, as well as, a good amount of seating for guests. The gorgeous marble counter did take up a good portion of the kitchen remodel cost, but we think it was worth it because of the huge amount of modern style it adds to the space. We kept the rest of the design pretty simple with all white cabinetry and open shelving to store decorative serving ware and cooking items.


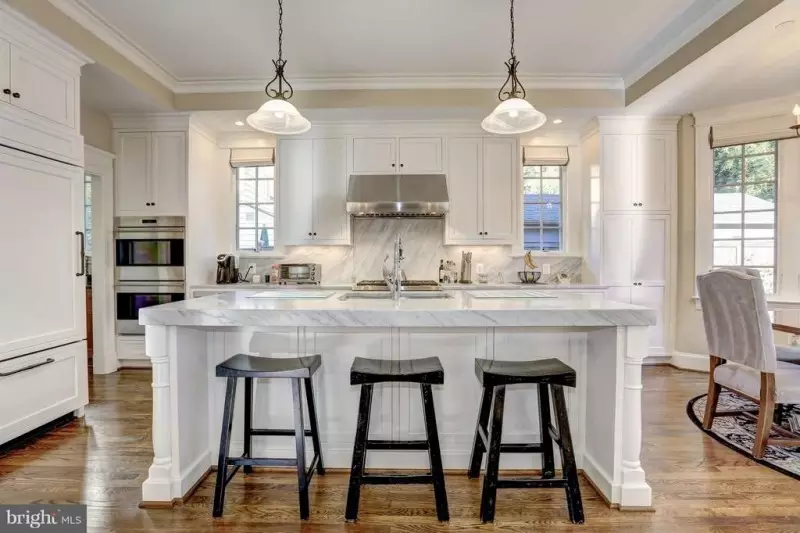
After finding this absolutely stunning inspiration room, I knew that my search for kitchen remodel ideas was over. I have always been partial to traditional white kitchens with rich panelling and elegant detailing. That is exactly what this gorgeous home offers. I actually have a very similar layout in my own house, so I do not think it would be that challenging to recreate this kitchen design here. We already have very nice solid wood paneled cabinets but they are currently a dark cherry stain. All I need to do is paint them white and replace the countertops with a nice marble (or faux marble) option and I will have made huge progress in mimicking this room. I am not a huge fan of the marble slab backspace in the inspiration design, so I think that I would replace that with a mosaic or simple subway style tile in my house. It will not alter the overall look very much, just modify it a bit to suit my personal taste. I also would choose different light fixtures as I much prefer something in an elegant nickel finish.


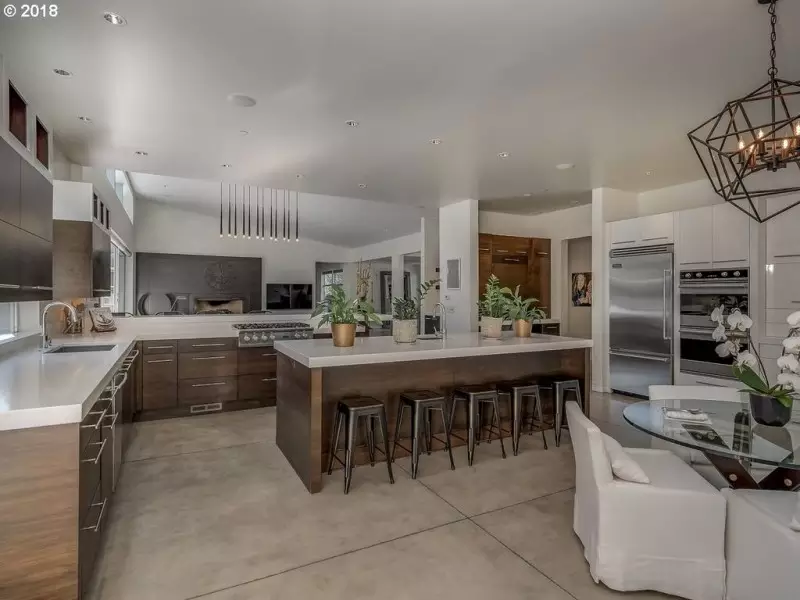
I love any kitchen remodel that transforms a traditional design into an awesome contemporary space. This is exactly what we did in this home. Overall, this house is a very modern style home. The architecture features clean lines, simple yet bold finishes, and a very contemporary vibe. Despite this, it had a severely dated and out of place kitchen. Their kitchen cabinet design was not in harmony with the style of the home, and ended up being the major element that we need to update to create a high end cohesive look. We ripped out the old and replaced them with these awesome wood units with simple grey solid surface countertops. Our client loved kitchen layouts that feature islands or peninsulas, so we added this large center unit with built in wet bar as well as tons of seating and storage. This ended up becoming the focal point of the kitchen remodel, and the piece that anchored our entire modern design. We finished off the space with awesome chrome fixtures and an eye catching eclectic chandelier.


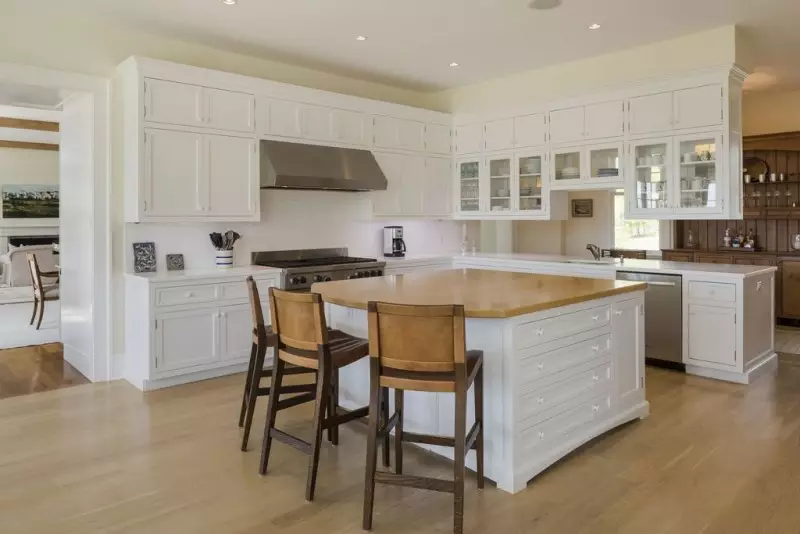
Homeowners are so scared of a kitchen remodel because they are notorious for being the most expensive project to take on in home design. While this is the case, the elements that take up the most space in most people's budgets can actually be avoided. The cost of kitchen cabinets is, quite frankly, astronomical and an be prohibitive for a lot of homeowners. If you want to take on a kitchen remodel but do not want the cost of replacing cabinets, there are a few alternatives to consider. The easiest and most inexpensive option is painting your cabinets. All you need is a can of paint, sandpaper, and brushes and you can update the entire look. The cupboards in this lovely kitchen actually used to be a dark cherry stain not crisp white. Another, more costly, option is kitchen cabinet refacing in which you replace only the doors on your units. This offers a way to completely transform the style of your kitchen without the huge price of gutting everything. You can go from traditional paneled doors to a sleek and contemporary style for a fraction of the cost of buying new cabinets.


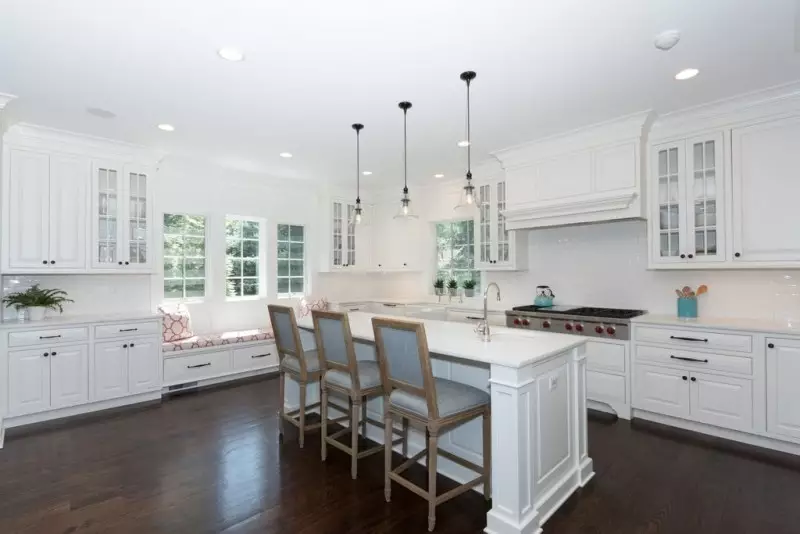
We have made a career out of flipping houses so I consider myself quite knowledgeable on home design. My favorite part of any flip is kitchen makeovers because they can transform the style of the entire home and really set the foundation for the new look. Any time that we are embarking on a new kitchen remodel, there are few things I like to do first in order to gather my thoughts and prepare the design. First, I consider the traffic flow of the space. It is important to make sure that the entire house flows well and that there are no awkward architectural elements that could turn off a potential buyer. In today's market, most people are looking for a kitchen that features a large island with seating as well as updated cabinetry and appliances. The last thing people want to do after buying a home is undertake a kitchen cabinet remodel, so make sure your space appears updated and finished. That is a surefire way to garner interest in your home and sell very quickly for your top asking price.
