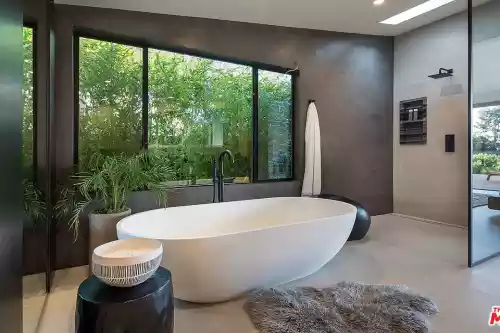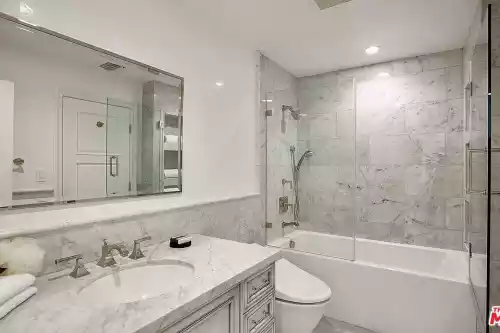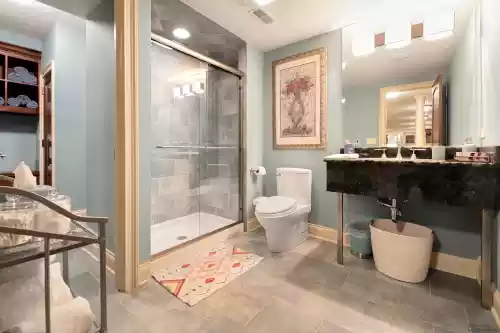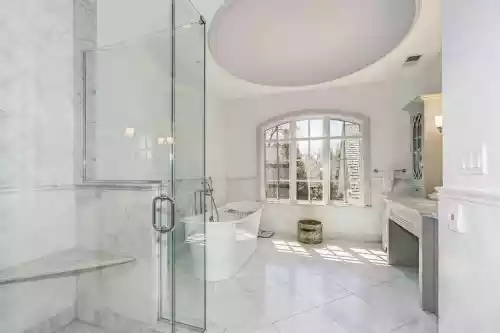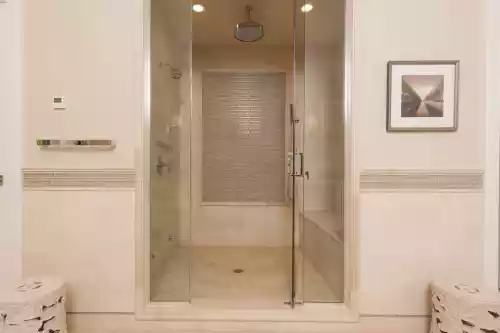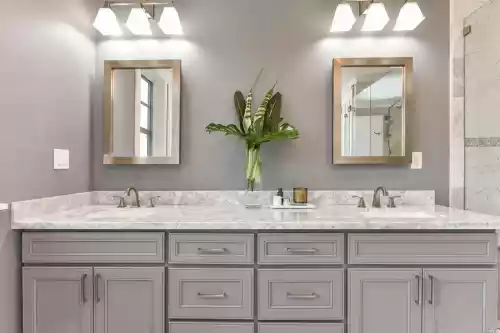

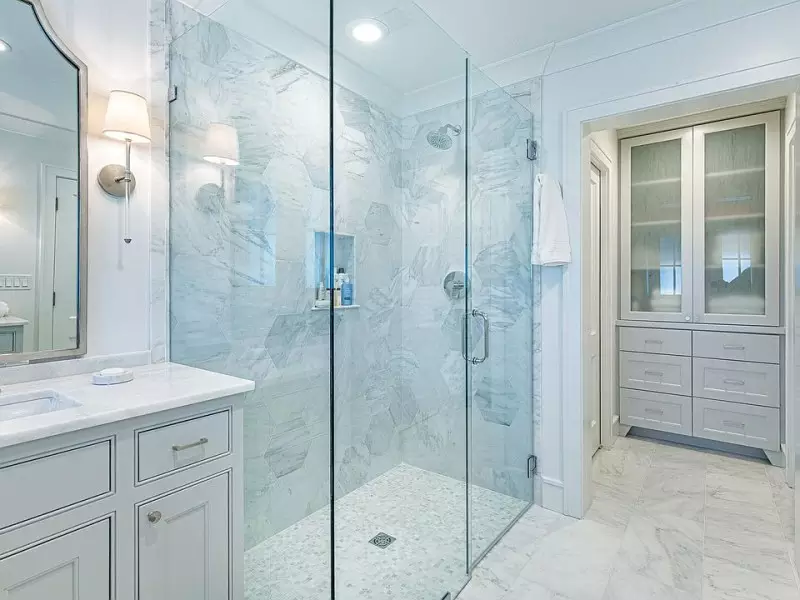
A lot of people think that walk in showers for small bathrooms just aren't possible, but I definitely think that all of the neysayers are wrong. Sure the master bathroom in these photos is pretty large, but their walk in shower remodel shows how you can actually fit a pretty sizable shower into a small corner nook. You could easily translate this design into a small guest bath or even a master depending on what you are hoping to achieve. The key to making these particular shower designs successful is being sure to use frameless glass doors. If you had curtains or even metal-framed varieties it would create a visual barrier that would make the space feel cluttered. Without those, your eyes are able to see straight through to the tile design so that it feels completely open.


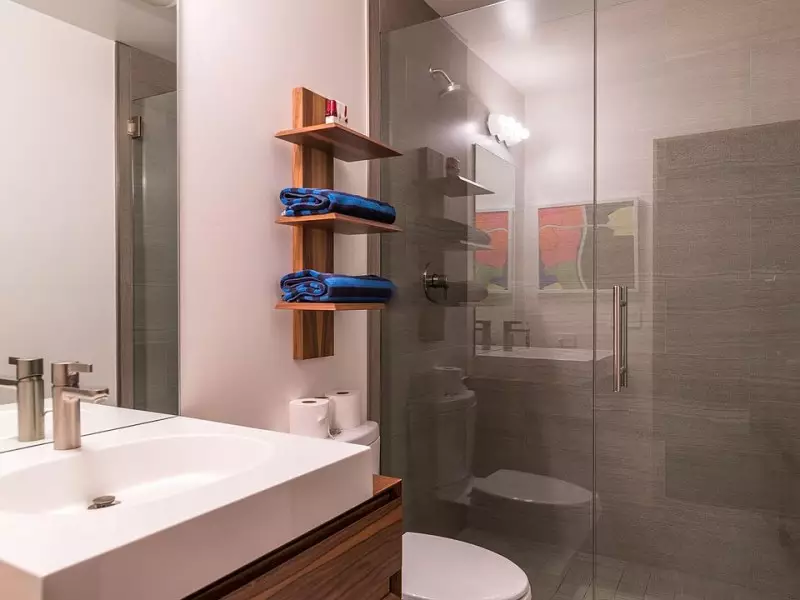
I definitely understand that in can be challenging to plan out walk in showers for small bathrooms, but I disagree with any designer that discourages their client from trying to incorporate one into their home. Walk in shower designs for small bathrooms have actually been far more popular lately than one with a tub -- partially because I think they just look better, and also because they give you more room and freedom to bathe. Not to mention, you are able to really go wild with shower tile ideas in a walk in setup as opposed to a much more limited tub/shower combo design. The key to making these larger features work is to plan the area out carefully and know that every inch will count. Also prioritize using a frameless glass door because they make the area seem much larger and more open than their alternatives.


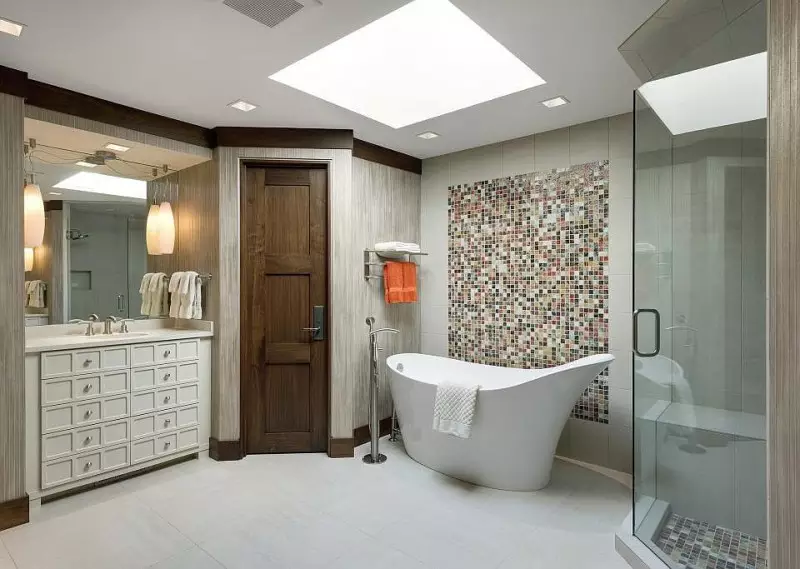
I found this super cool mid-century modern design when I was hunting around for photos of walk in showers for small bathrooms in an attempt to upgrade our current (quite tiny) space. My husband and I have been thinking about removing the tub and adding in a corner walk in shower to make the space feel more up to date and high end. Although this master bathroom certainly isn't small, I love how they incorporated the funky multicolored mosaic tile behind the tub as a focal point and then carried it to the shower floor. It makes the whole space look cohesive and is really in line with the other bathroom designs that I have saved as inspiration. This is definitely something that I a, going to try to replicate at our house.


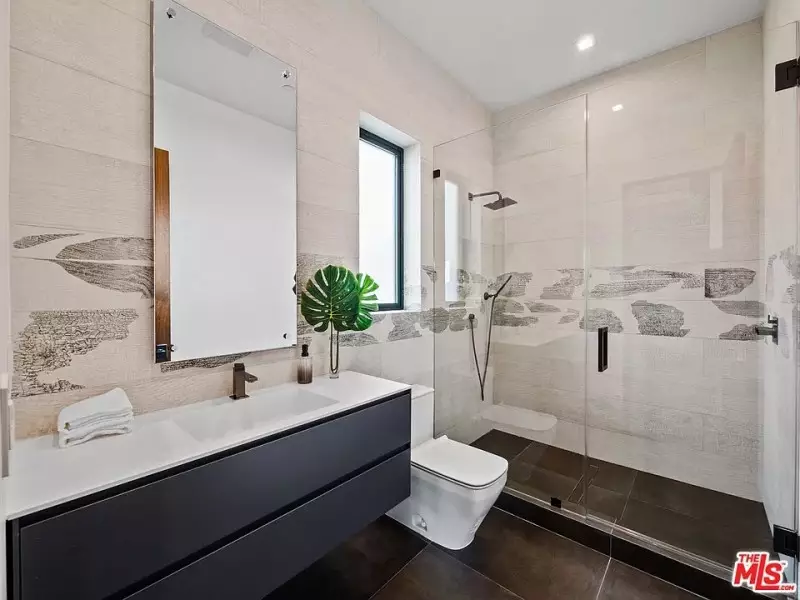
Walk in showers for small bathrooms are a great way to not only upgrade the space to feel more luxurious, but if done well, they actually give the illusion that the room is larger than it is. I have been seeing this concept used a lot in the trendier small bathroom ideas 2022 and I predict that it will only gain in popularity in years to come. I have even seen walk in shower kits at Lowe's that require you to simply remove your tub and then install the floor and tile veneer panels that come in the set -- so much quicker and easier than tiling! With that being said though, the best walk in shower ideas for small bathrooms do still have the same high end finishes that you are used to seeing. I really like what they did with this bathroom, because they carried the same decorative tile boarder around the entire room to make it feel unified.


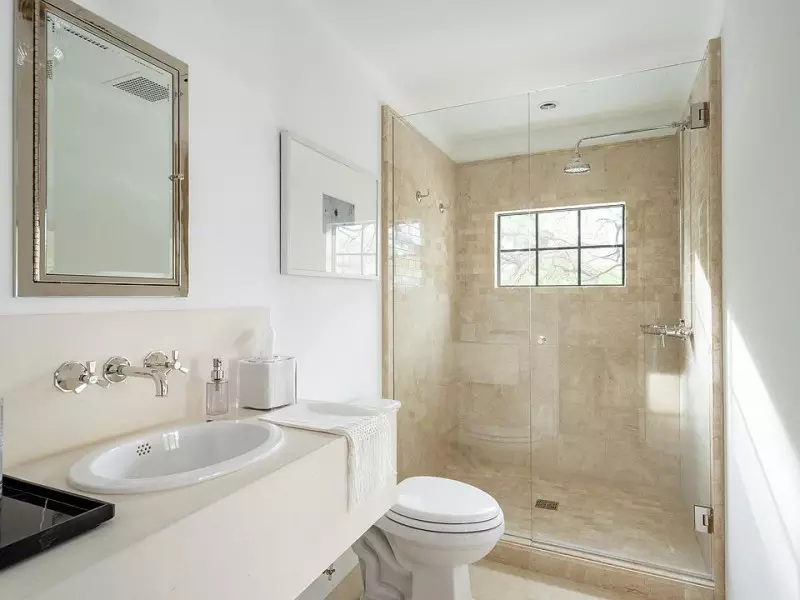
I am a huge fan of walk in showers for small bathrooms because they actually make limited floor plans feel more open and spacious. The reason you are able to achieve this is because walk in shower designs are less restricting layout-wise than your more traditional tubs. Not only that but having a transparent glass door run all the way down to the floor shows that extra two feet of floor space that would otherwise be covered up by a tub. This lovely neutral space is a great example of how to achieve this style relatively cheaply and in a way that would go with just about any decor palette that you could want. Of course, if you wanted to get jazzier with your shower design ideas, you could always add a decorative boarder running at eye line around the three walls.


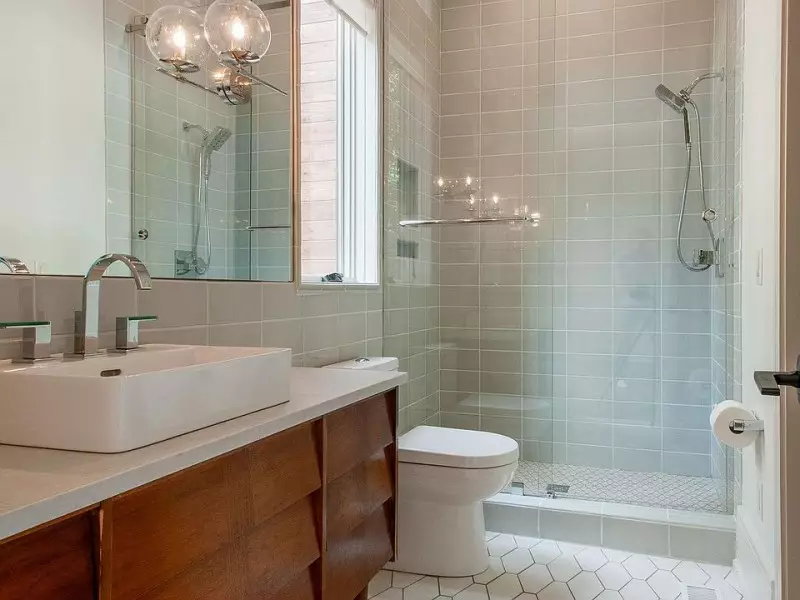
So many people think that walk in showers for small bathrooms are an impossibility but I am seeing more and more homes that either gut or forgo the tub. In fact, nowadays, most new build small bathroom designs with shower features are actually the walk in style with a frameless door because the lack of tub actually makes the space feel much larger than it is. Imagine looking at these photos and seeing a thick 18 inch white band at the base of the shower mere inches from the toilet. It would give a very cramped look rather than the elongated feel that the room has now. I would definitely encourage any homeowners that are on the fence about going with one of these walk in shower ideas to definitely take the plunge.
