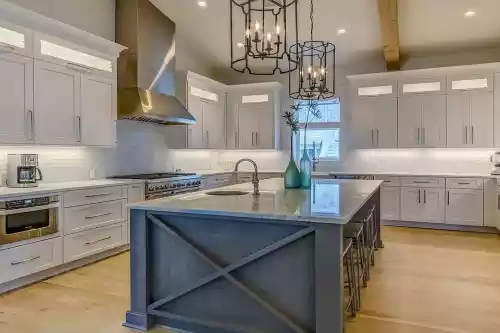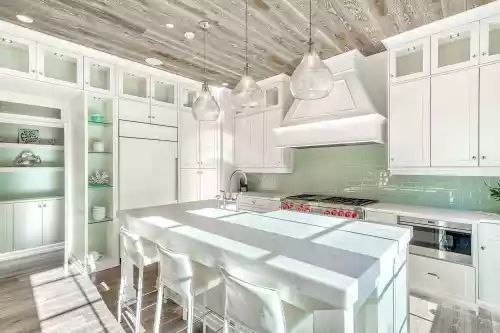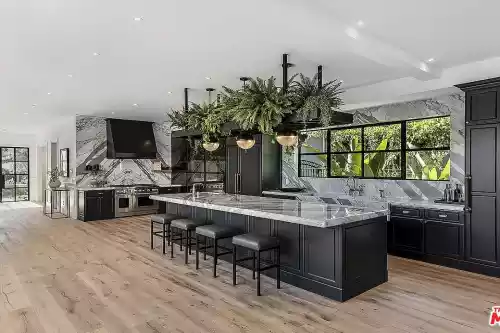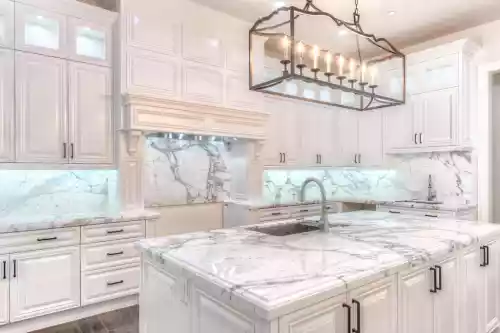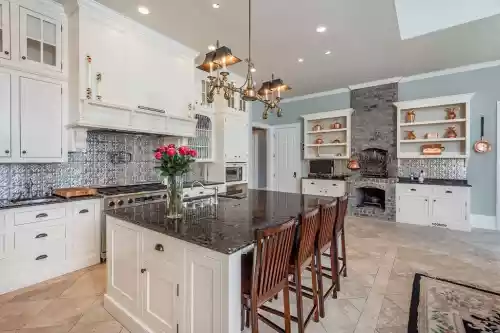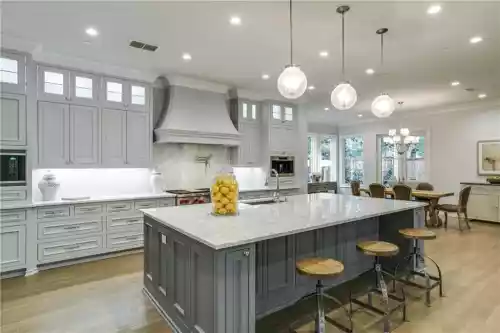

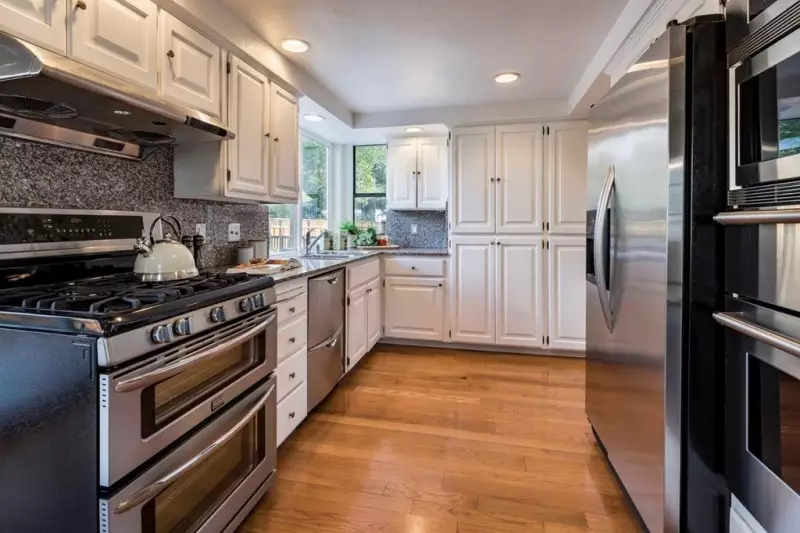
Just because you need to figure out how to best plan a small kitchen design in a limited layout, does not mean that you have to sacrifice style. I actually think that the tiny kitchen projects can be the most fun because they require you to be so much more creative. When were started this kitchen remodel, I will admit that I struggled at first to decide how we were going to achieve adequate storage while still incorporating all of the appliances that our client wanted (he's a chef). They key to our success was first listing out all of the small kitchen remodel ideas that we ideally wanted to incorporate, then one-by-one finding a spot for each in the space. We played double duty with a lot of these pieces, and made each unit work for our specific needs.


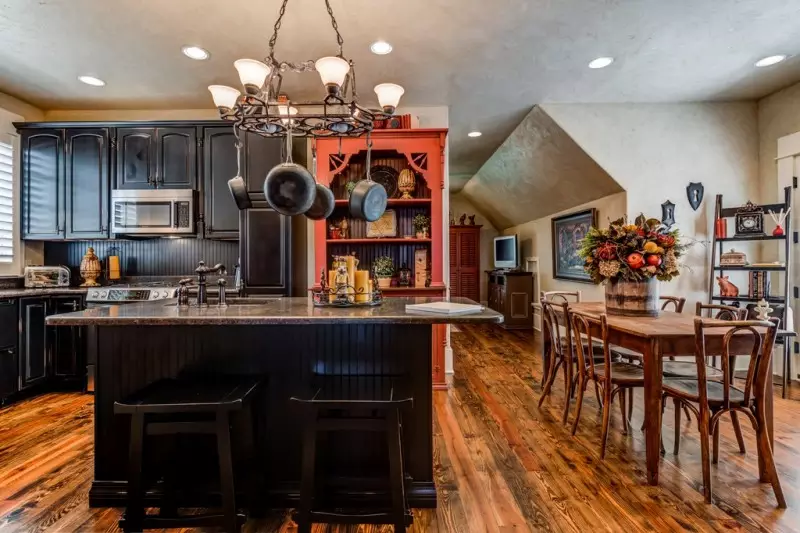
A lot of people that I have talked to are so afraid of using darker colors (especially in cabinet finishes) in a small kitchen design. Of course designers have hammered into our minds that you must always use simple light color palettes in areas with limited square footage because it gives you the illusion of bright open spaces with more room than you think. Small kitchen design ideas do not necessarily need to follow these rules, you can actually have fun with bright colors and bold patterns as long as you do it in the right way. In this particular cottage, we wanted to bring rustic country style to the kitchen area without using your typical white cabinetry. I loved the idea of bringing in black kitchen cabinets to give that bold look but, by pairing them beside a large open window and bright red hutch, they seem less overwhelming and do not dwarf the small space.



Just because you have a small kitchen design does not mean that you need to sacrifice style. You can bring a ton of decor and eye catching designs in through a well-planned small kitchen remodel, it is just important to use restraint so as not to overwhelm the limited square footage. In general, I always encourage client's to adopt a white kitchen theme because it keeps things bright and open -- two characteristics that make a small space seem larger. Another tip that I have is to keep a fairly simple kitchen design with little clutter, muted accent shades, and well thought out patterns. Too bold of a color or pattern can easily overwhelm a small space and make you feel cramped and enclosed.


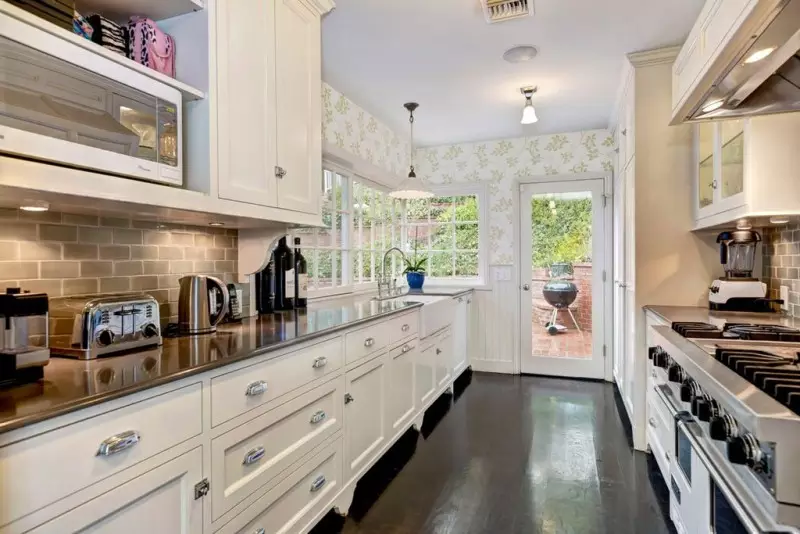
One of my most loved projects to work on is a small kitchen design because so many people shy away from these spaces. Just because you do not have a large grand kitchen does not mean you cannot have fantastic style and functionality. No matter how large or small a space, kitchen decor ideas can inspire and welcome friends and family from the moment they walk in the door. The best technique to use in a layout like this is to keep things simple and streamlined so that the space does not feel cluttered. White cabinets and neutral countertops are my top choice especially in L shaped kitchen designs like this because it helps the eye to brush past the large units. This gives the illusion of more space than there is.


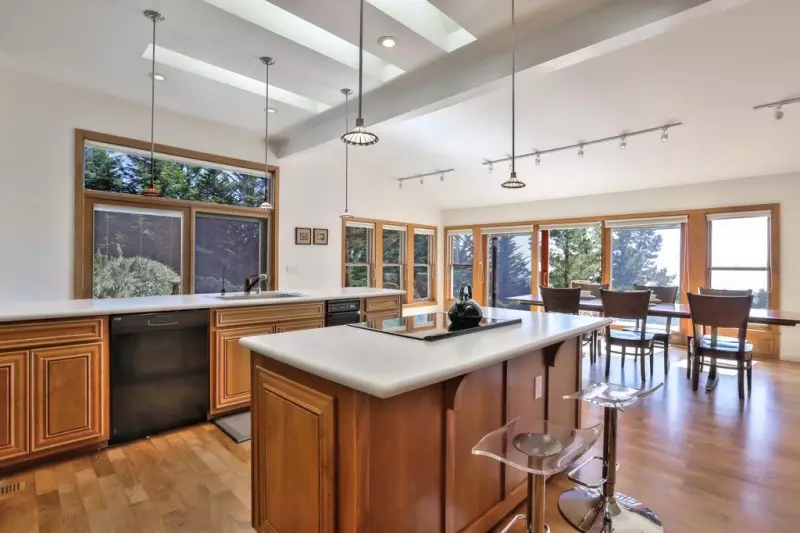
Whether you have a small kitchen design or a large open space, I love using a minimalistic approach to decor like we did in this home in order to make the room look clean and contemporary. This house featured a midsize open concept living area with a fairly petite kitchen. We needed to figure out a kitchen design for small space that didn't seem out of scale with the larger neighboring dining area and living room. Part of achieving this look came from not cluttering the walls with a ton of upper cabinets. We added mostly bases, then mounted a few small kitchen cabinets on only two corner walls to provide some height and storage. However, when you look into the room, you are not impeded by the cabinets on the wall, but instead primarily see bright white walls and the natural light coming in through the large French doors.


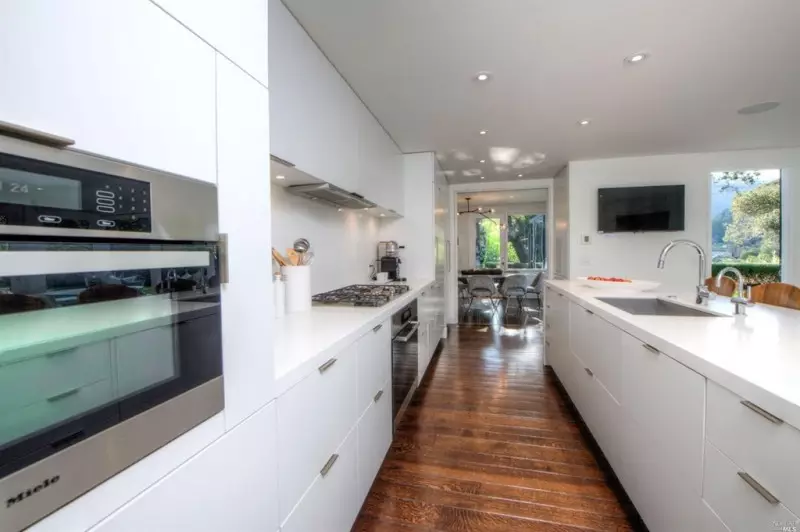
Some people are scared to tackle a small kitchen design, but I actually enjoy the challenge. It takes a lot of creativity and careful planning to make the most of small kitchen layouts but, although this can be frustrating at times, the reward of the finished products often outweighs those negatives. This pretty all white kitchen is one of my favorite small home designs because we were able to achieve both fantastic style as well as impressive functionality within the limited floor plan that we were given to work with. I decided to take advantage of the galley style layout that was already in place, and simply replace the outdated cabinets with these slim and sleek shiny white units. This majorly transformed the old dated look into a really cool modern kitchen design.
