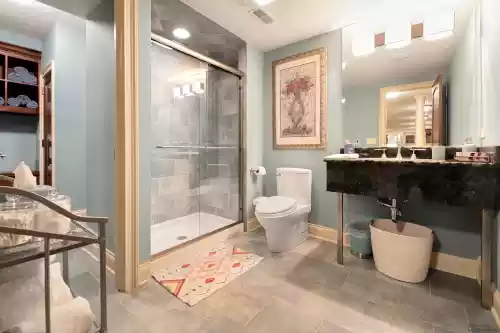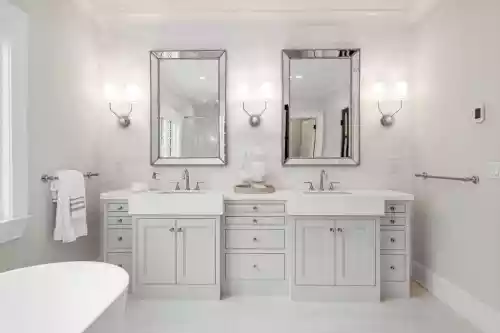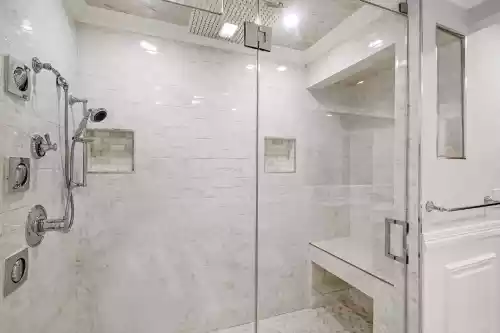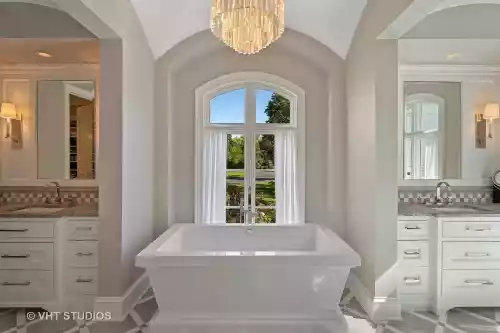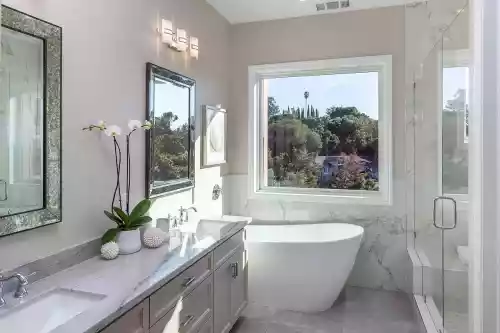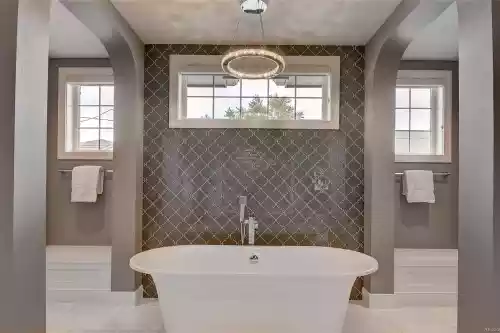

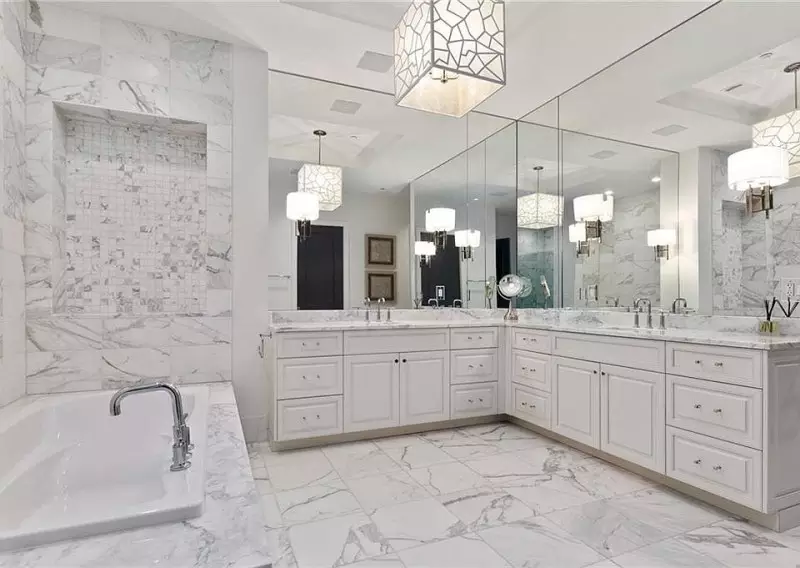
I think that this is pretty much the perfect master bathroom layout for my spouse and I's needs. We definitely need duel sinks so that we each have our own dedicated space, but I love how this home differs from most master bathroom designs in that it has a two full vanities so that each person has ample space. I thought it was brilliant to fit them into the corner because it provides more countertop and makes use of an awkward architectural angle in the bathroom. In addition to the layout, I also am crazy about the bathroom tile ideas that they used. Marble (or faux marble) is definitely my favorite type of tile and it is so trendy right now. It would be my dream to be able to just cover the space in it just like they did.


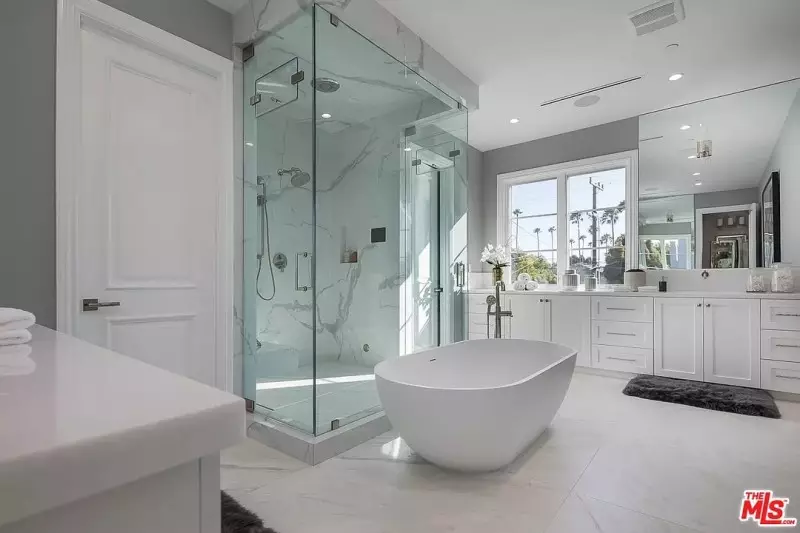
This is a really interesting master bathroom layout and, to be honest, I am not quite sure how I feel about it yet. They definitely achieved that quintessential high end luxury master bathroom look that is so popular these days (and what we are going for), with the freestanding tub, duel vanities, dressing station, and all white finishes. Although the glass enclosed shower in the middle of the room is definitely a cool feature and allowed them to incorporate both a tub and a shower, I feel that the placement is a bit random and awkward. I would not necessarily want to shower out in the open in between two doors like that. This is the one element that I would not replicate in our master bath remodel, but the rest is certainly gorgeous.


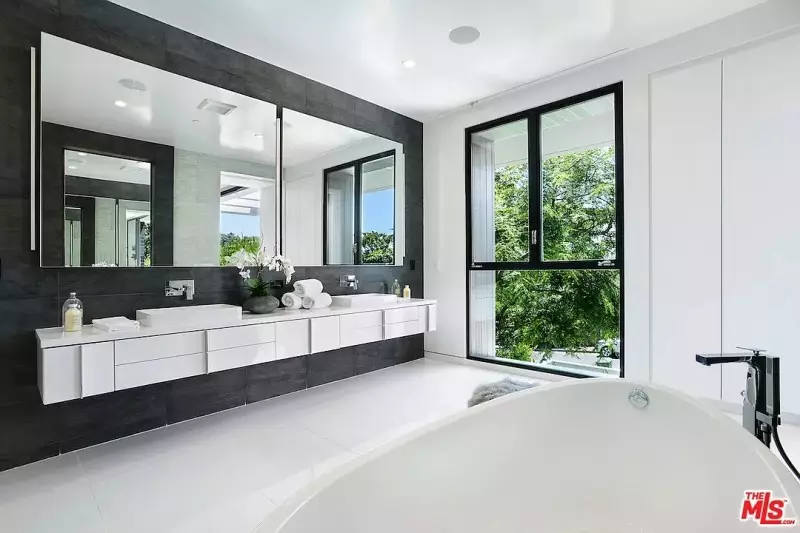
Even though this master bathroom layout is pretty unique due to the huge floor to ceiling windows, I actually think that it flows very nicely. They were able to pack a ton of high end features into this master bathroom remodel without making it feel crowded or overwhelming. I believe that most of this can be attributed to the minimalist black and white color palette used throughout the space. I love an all white floor, especially if you pair it with the same shade walls like they did because it makes the entire space feel bright and clean. Doing the deep black accent wall was the perfect way to keep things simple but add enough style and color contrast so that their bathroom ideas don't look like a sterile hospital.


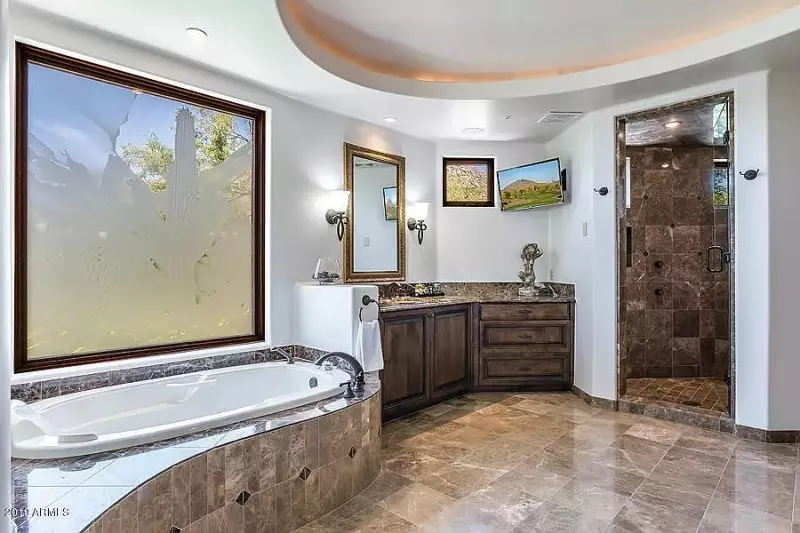
When it comes to the perfect master bathroom layout, I actually would have never thought to consider a round design. However, after seeing these photos, I absolutely love the idea! As I am sure you know, most master bathroom floor plans fall into a square or rectangular shape purely because that is the way that most architects build. You can still make a round shape out of a square room like they did, it just requires adding some curve to a few elements in the room like the tub, shower, and maybe even do a tray ceiling like they did to anchor the space. If you are looking into trying something a bit more unique in your home, this is definitely one of my favorite bathroom design ideas to achieve that.


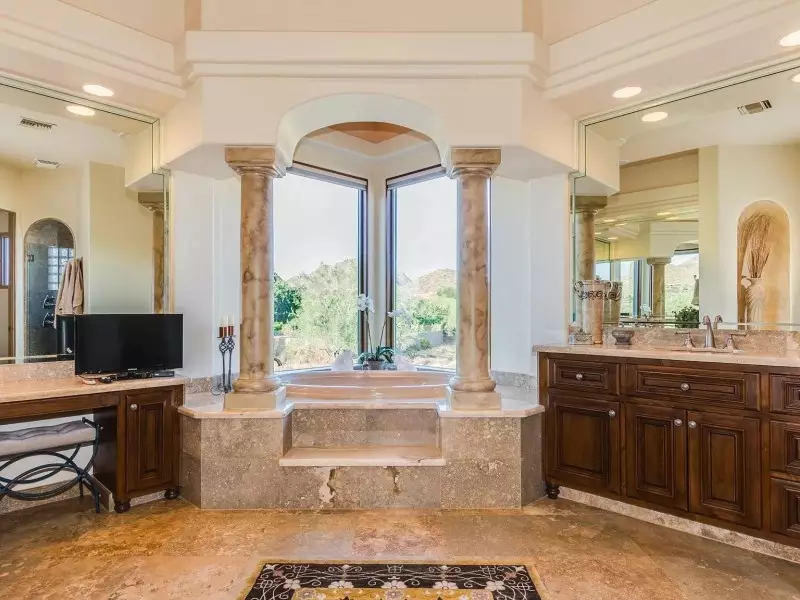
This master bathroom layout is absolutely to die for -- it is basically the epitome of luxury right down to the faux-marble painted columns flanking the jacuzzi tub. I like that they kept the bathroom decor pretty simple so that it would not distract from the gorgeous tiling on the floors and walls, or the outstanding view outside the bay windows. The finishes and architectural elements (check out the gorgeous paneled ceiling and awesome divide surrounding the tub) are the star of the show, so you really don't need a lot of extra "stuff" to make the room feel complete. I have definitely taken away a lot of master bath ideas from these photos that I plan to replicate in our house very soon.


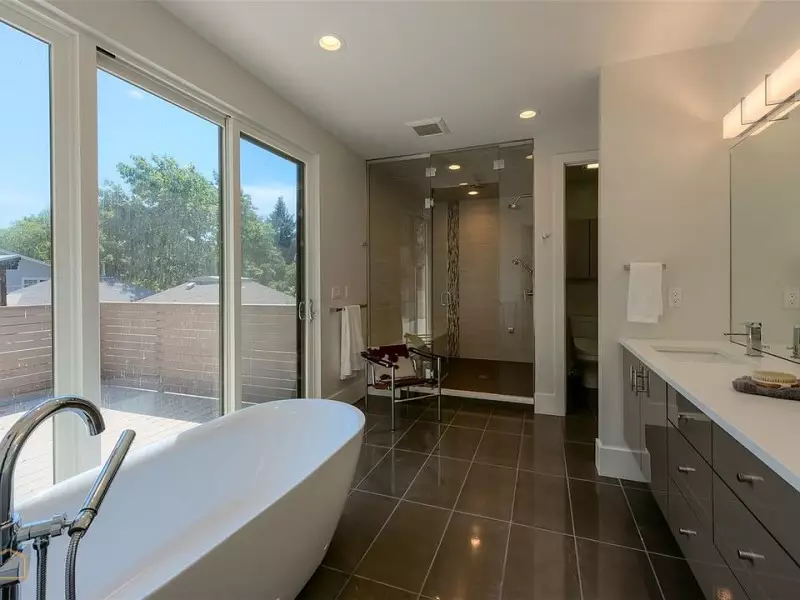
This is pretty much my ideal master bathroom layout because you have a giant shower that prevents you from ever touching the wall while you are bathing (ew) as well as a large soaking tub for those days when you really just need a nice relaxing soak. Most of the popular master bathroom ideas 2022 that I have been observing feature this floor plan -- it seems to me that homeowners are getting more luxury-oriented and want the best of both worlds when it comes to bathing. Not that I blame them them because I would absolutely adore having a space like this to hide away in. I wish that my townhouse could handle a bathroom layout like this but, unfortunately, I think that it is just too small.
